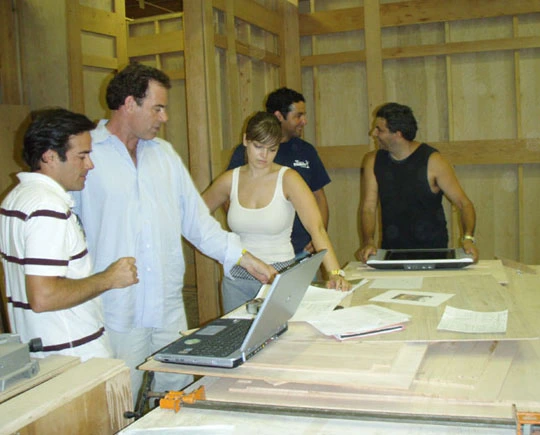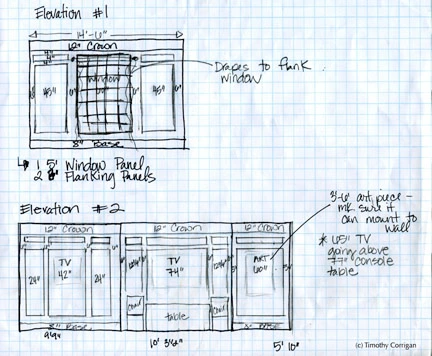Inside the AD Greenroom at the Primetime Emmy Awards
October 25, 2007 at 12:45 pm | Posted in 59th Annual Primetime Emmy Awards, AD Greenroom - Primetime Emmys, Architectural Digest, Backstage, Design, Eco-Luxury, Emmy Greenroom, Green Design, Shrine Auditorium, Timothy Corrigan | Leave a commentCome backstage with me for a tour of the completed AD Greenroom!
Creating a Balanced Greenroom
September 12, 2007 at 11:56 am | Posted in 59th Annual Primetime Emmy Awards, AD Greenroom - Primetime Emmys, Architectural Digest, Art, Backstage, Design, Eco-Luxury, Materials, Shrine Auditorium, Timothy Corrigan | Leave a commentWith the walls of the Architectural Digest Greenroom constructed of more “traditional” looking wood-paneled walls, I want to include a number of pieces of really incredible contemporary art and photography to help “balance” the room and give it a sense of modernity.
I really like it when a room has a mix of periods, styles, moods and materials: a piece of beautiful, refined silk looks much more interesting when it is set against a piece of rough wood than it does when it is paired only with a piece of finely polished furniture. When a room is only decorated in one style or one kind of furniture, it can easily look stiff, “decorated,” or just plain boring. Better to walk into a very clean, sleek, contemporary space that has a couple of more ornate or complex pieces from another period; the juxtaposition of styles makes you see the pieces from each period in a totally different way than if they were all from the same period.
We contacted a number of top art galleries around the country to see what we might be able to borrow for the big night. I’m including pieces of art from a couple of mediums in my effort to continue to make the room feel fresh. Ideally, we will have an oil on canvas, a photograph and perhaps a lithograph or print.
So far, we have lined up a great collection of art pieces that will “test” when we do a trial installation of the furniture in the mock room we have set up. We have both an original oil on canvas as well as a signed lithograph by the celebrated artist Sam Francis. I love Francis’s work; his wonderful, colorful pieces would be a great contrast to the paneled walls. We also have some terrific photographs by Jim McHugh; McHugh does amazing photos of buildings from around the world. The ones that we will be using are of old Hollywood landmarks. We have a huge acrylic-on-canvas piece by an artist named Dan Maltzman; his works are very abstract and I think that his style will work well with the Sam Francis and the moody black and white of Jim McHugh’s photos.
Here are some of the pieces of art that we plan on using in the Greenroom:
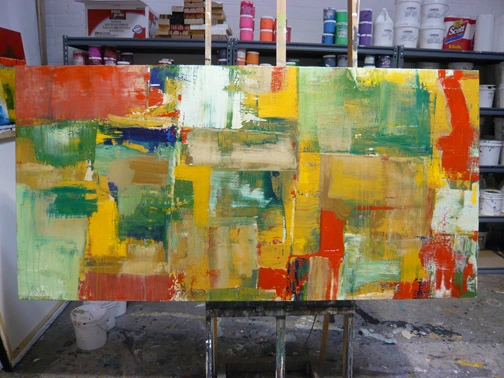
Acrylic-on-canvas piece by Dan Maltzman, viewed in the artist’s studio.
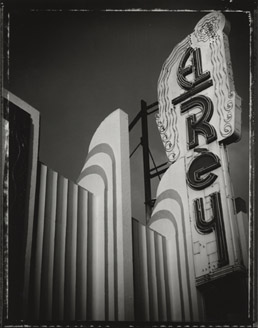
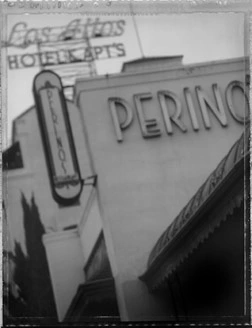
Photographs by Jim McHugh. Selected from the Wilshire Boulevard: The Miracle Miles portfolio; from left to right: El Ray, Perino.
Pre-Construction Preparations | Part II
September 10, 2007 at 10:38 am | Posted in 59th Annual Primetime Emmy Awards, AD Greenroom - Primetime Emmys, Architectural Digest, Backstage, Design, Eco-Luxury, Green Design, Materials, Pre-construction, Shrine Auditorium, Timothy Corrigan | Leave a commentDuring the pre-construction workshop we measured and re-measured each of the support walls onto which we will attach the wood panels. If all goes according to our very-detailed plans, these panels will transform the backstage of the Shrine Auditorium into a space that resembles an elegant country house in the English countryside. In addition, we are building a large custom upholstered banquette that will need to fit exactly into a paneled wood niche, so we have to be sure that every ½ inch is perfectly-measured and accounted for!
Here’s the team working on the room:
Click on each thumbnail to view:
The guy in the sleeveless tee shirt is Jose Wawrik, the man responsible for the logistic of creating this room that needs to be taken apart and re-assembled in just a couple of hours time. You can also see Renato Basile, one of the producers of the Primetime Emmy Awards show. This is Ron’s third year working on the show and he is a real goldmine of information and experience. He has great stories about the mishaps from previous Greenroom installations—I want to make sure that he doesn’t have any embarrassing stories to tell about this year’s Greenroom! Ron also brought along another member of the Primetime Emmy Awards production team. The beautiful young woman in the photos is Julie Fullman from our design firm. Julie is an incredibly organized and detail–oriented person, and she has this entire project totally under control.
In the photos above you can see the basic support walls of the future Greenroom and even some of the initial wood paneled sections. Once all of the panels were up we started the process of treating the wood with natural oils to achieve an aged wood look; because we are doing everything possible to create a really “green” Greenroom, we did not use any chemical products to achieve the look of an old paneled wood library.
Pre-Construction Preparations | Part 1
September 7, 2007 at 9:32 am | Posted in 59th Annual Primetime Emmy Awards, AD Greenroom - Primetime Emmys, Backstage, Design, Eco-Luxury, Materials, Pre-construction, Shrine Auditorium, Timothy Corrigan | Leave a commentJust a few days ago I came back from the workshop where we made the paneled walls that will make up the Architectural Digest Greenroom. Because the wood maker Jose Wawrik has a huge warehouse, we were able to assemble an actual room that is the exact size and configuration of the Greenroom! We replicated the room’s exact dimensions down to the inch in order to make sure that on Monday, September 10th—the one day that we have to install the Greenroom—we will be able to bring all of the walls into the Shrine Auditorium and have them fit perfectly to create our backstage oasis for the big night.
The Primetime Emmy Awards (as do most television shows) use union labor, so all of the actual installation of the Greenroom and all of the stage sets must be done by members of the Local 33 of the International Alliance of Theatrical Stage Employees; they will have only three hours to assemble an entire room that we want to look as if it had been in an old English country house for centuries. I have never had to construct an entire room with such detailed precision; there will be no time or room for any errors or last-minute adjustments.
Here is one of the detailed drawings we developed in order to create the paneled walls:
Click here to view a larger image.
This is an overview of two of the walls and as you can see, each wall has a code–Elevation #1 (E1), Elevation #2 (E2), etc.–that corresponds to the various walls or elevations of each part of the room. We have factored in the exact size of all of the Sharp AQUOS Full HD LCD TVs that actually will be recessed into the paneled wood walls of the room. All of the other details, such as the location of the light sconces and the size of the art, have been factored in as well. I have my fingers crossed that we have all of the dimensions correct so that we don’t have any surprises on install day!
-
Recent Posts
Archives
Meta
Legal
Copyright © Condé Nast. All rights reserved. The material on this site may not be reproduced, distributed, transmitted, cached, or otherwise used, except with the prior written permission of Architectural Digest.
Blog at WordPress.com.
Entries and comments feeds.
